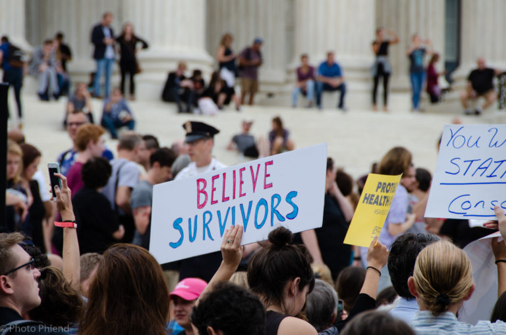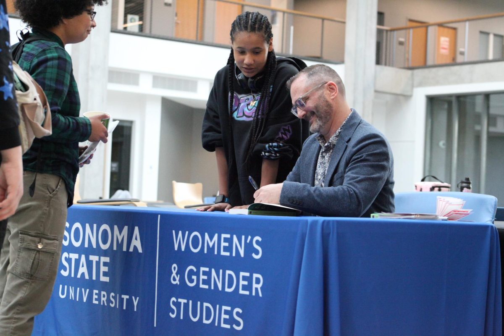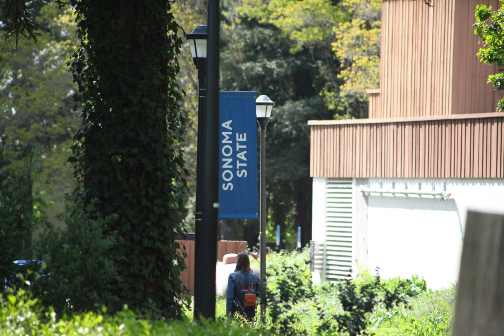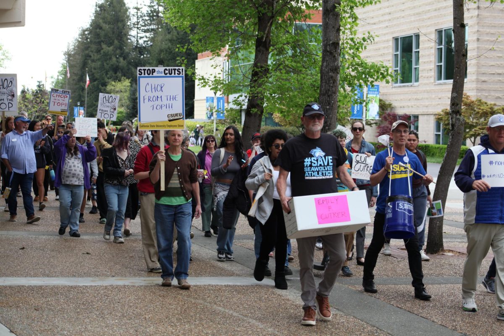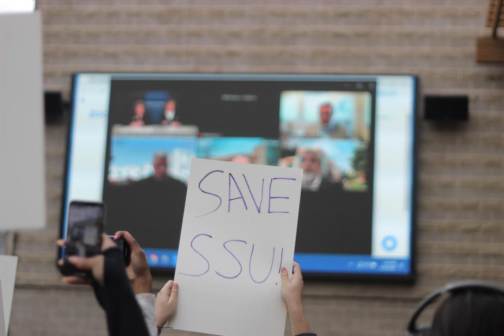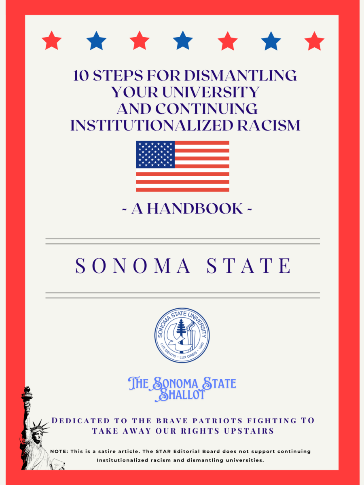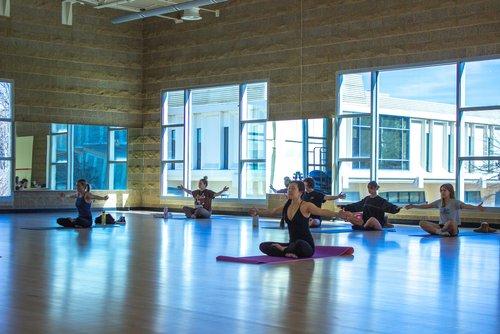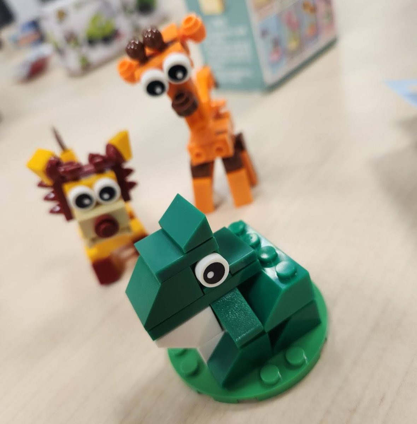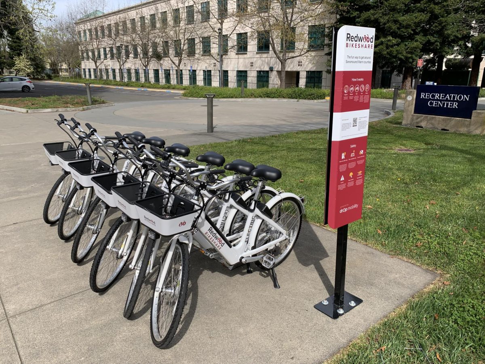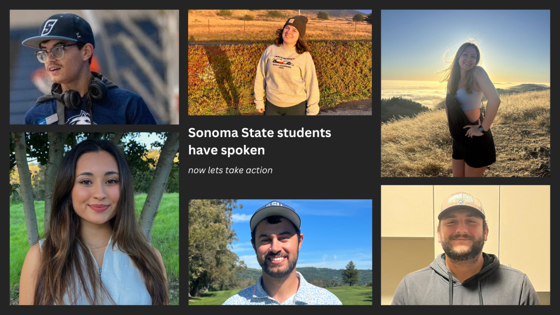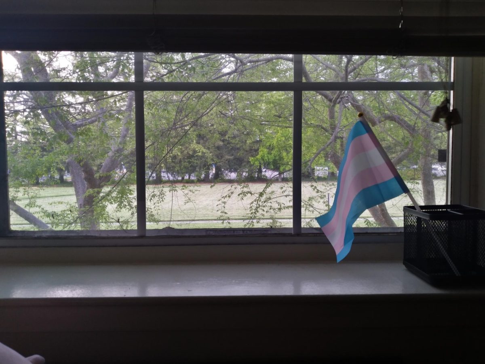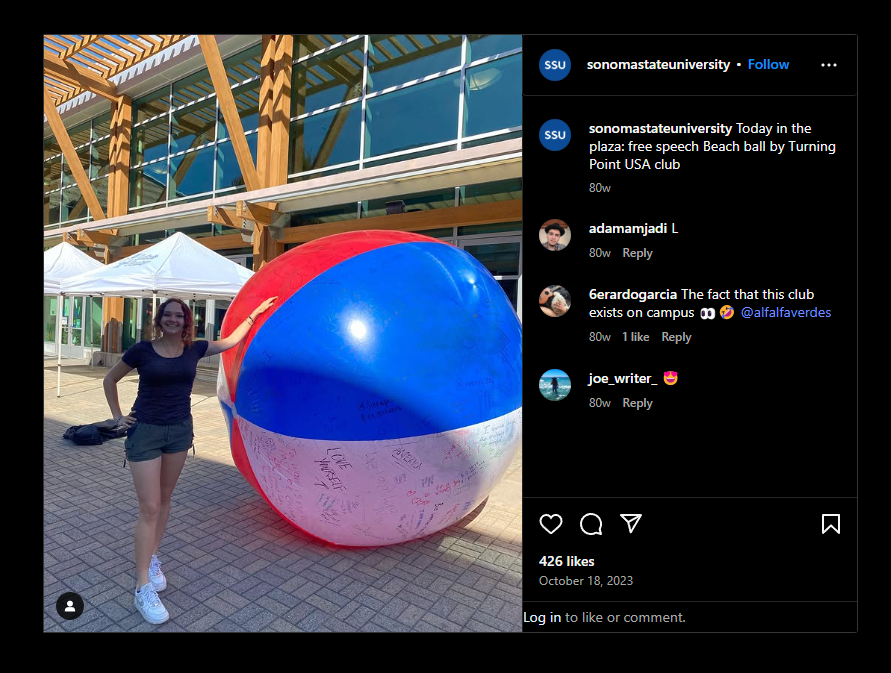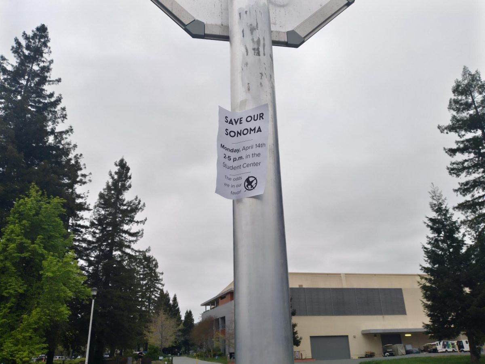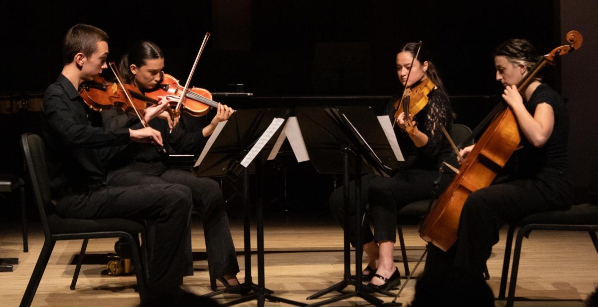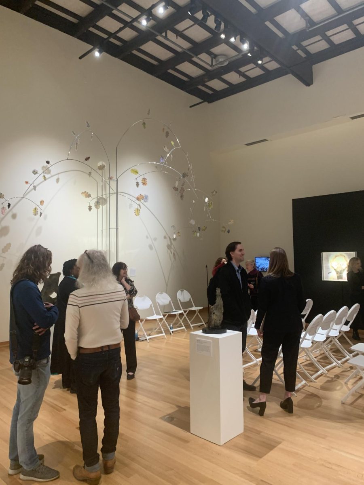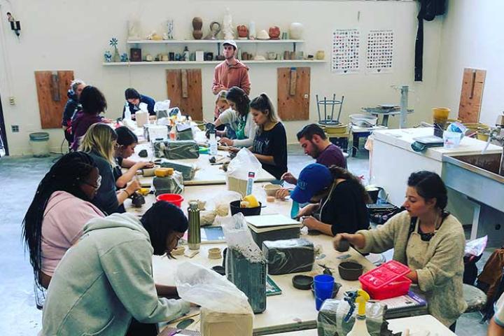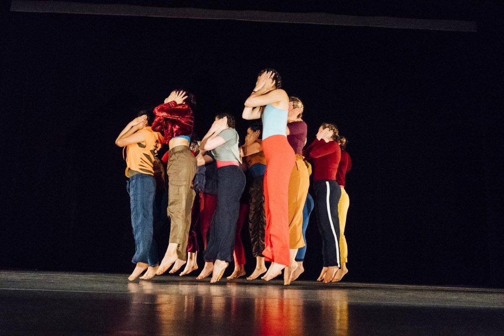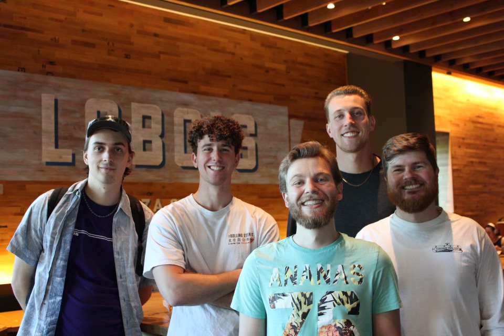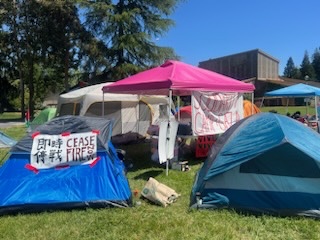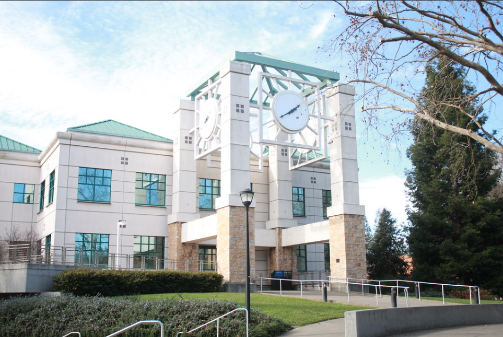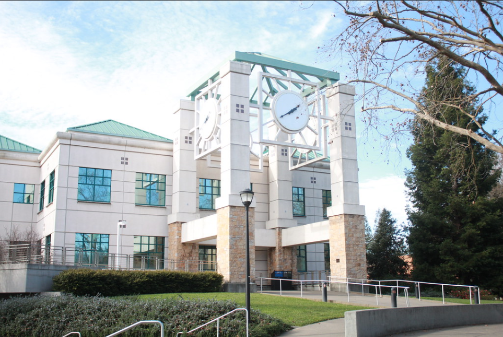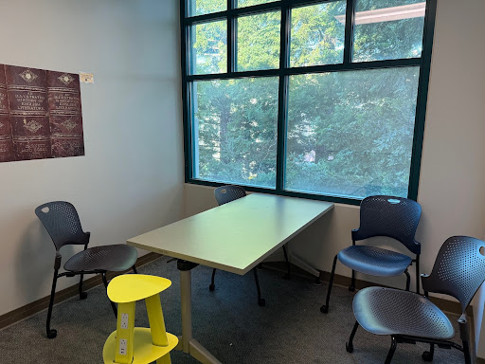Sonoma State University is encouraging students and staff to bring their ideas to the table and will be hosting library design sessions to learn what the campus community wants from the University Library redesign. On Feb. 11 and 12, the architect firm Noll & Tam, who lead the redesign of the first floor of the library this past fall, will be revisiting the University to gain insight from students and staff on the new design for the library.
“It has been twenty years since we opened doors with plans that came out of the nineties, prior to so many changes in technology and education,” said Karen Schneider, Dean of the Library.
The library was originally constructed during an era before wifi, smartphones and the many other technological advances that are an inevitable part of student’s everyday lives. With the assistance of student and staff ideas, Sonoma State will be able to design a space that is more efficient and suitable for students of this decade.
There are currently many concerns among students and university staff with the state of the school’s library, one of the most popular being its layout.
“Our building has an interesting design that makes it hard to find what you are looking for–whether it be a book, a room, or another person,” said Schenider.
Schneider suggested installing a glass staircase which would stand close to the center of the library.
“The staircase would work as a visual anchor for students to be instantly grounded, so they know where they are at in the building,” said Schneider.
Schneider believes this will be beneficial for students because it will be an easier way for students to find what they are looking for throughout the building. A similar concern was mentioned by library employee and student, Abigail Carr, a first year student at Sonoma State who assists students at the Help Desks in the library. Carr agreed that the current design of the library makes it hard for students to find books and material they may be looking for.
“Making a more convenient system to locate books should for sure be in the school’s plan for the redesign,” said Carr. She is asked by dozens of students everyday on how to locate books they are looking for.
With the recent completion of construction on the first floor, Schneider wants to incorporate the ideas that helped make the first floor a more reliable and convenient place for students to study. The new study cubicles, currently only located on the first floor, have become a popular attraction among hardworking students. These study cubicles create an effective and private learning environment where students are able to work independently without the distraction of having to sit with other students. This new addition to the library has been very popular.
“The cubicles are a really fun, new way to study in the library, I wish they had them all over the campus,” said fourth year student, Daniel James.
The most recent plans for the future library incorporate adding more effective places for students to study. This may include creating single and group designed study rooms. Schneider also mentioned Sonoma State’s plan to focus more on inclusion by building non-gender restrooms and nursing rooms to support staff who have children. All these factors are aimed to make the library not only a better place to study, but a safe and inclusive place for all of the students and staff.
“The library belongs to the students, which means it is your building and needs to be designed to fit the needs of you, the student,” said Schneider.
These design sessions are geared towards encouraging the creative ideas of students and staff to help recreate an essential part of our campus. Students and staff can register for these design sessions on the Seawolf Living website, and can attend an hour and a half session on Feb. 11 or 12. By participating in the library redesign sessions, students and staff will be making their dreams a reality, while also benefiting the Sonoma State community for years to come.

